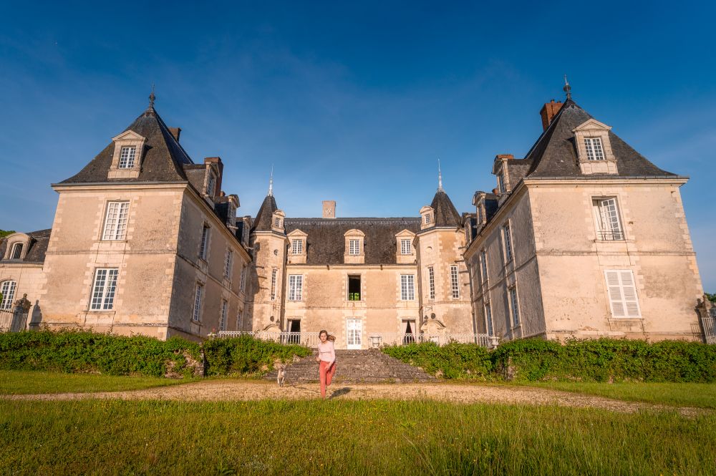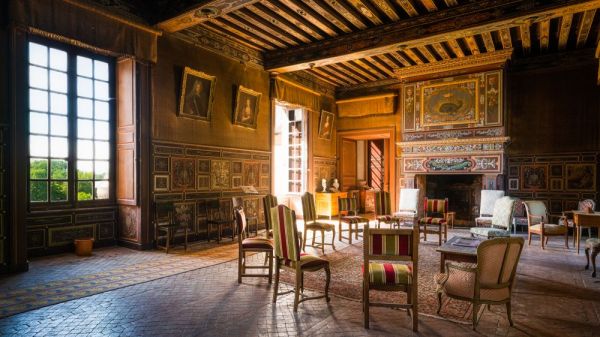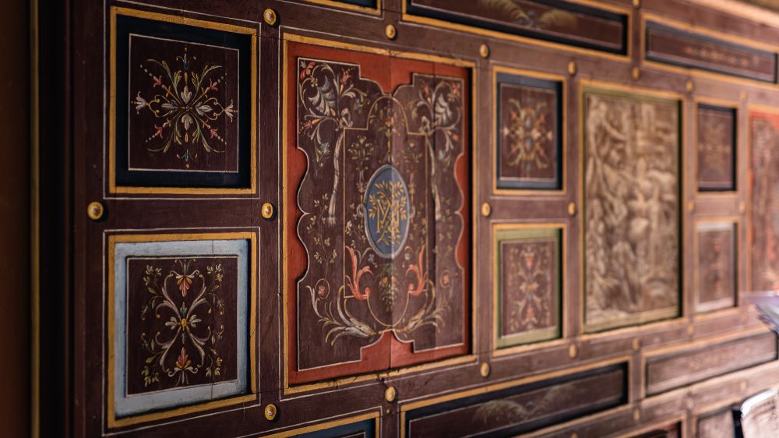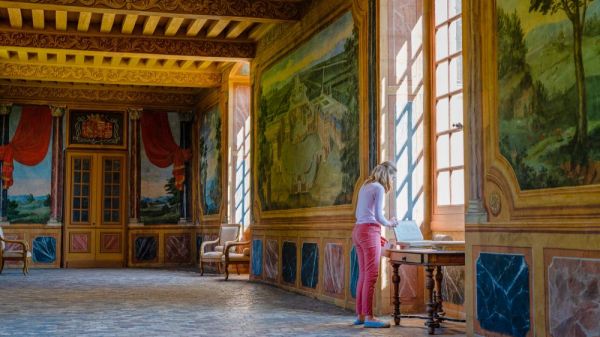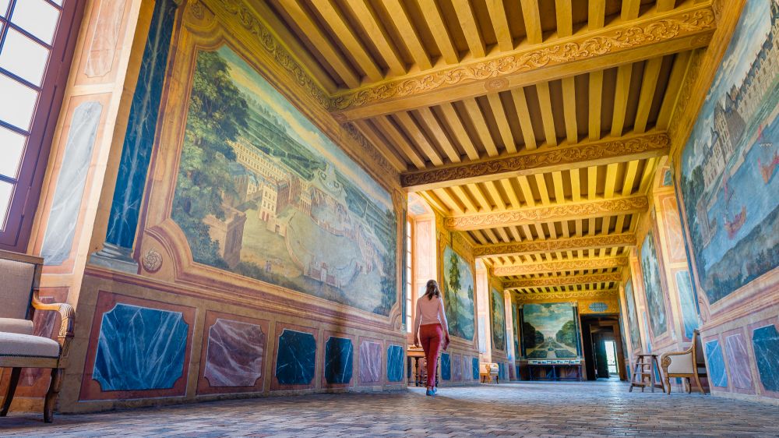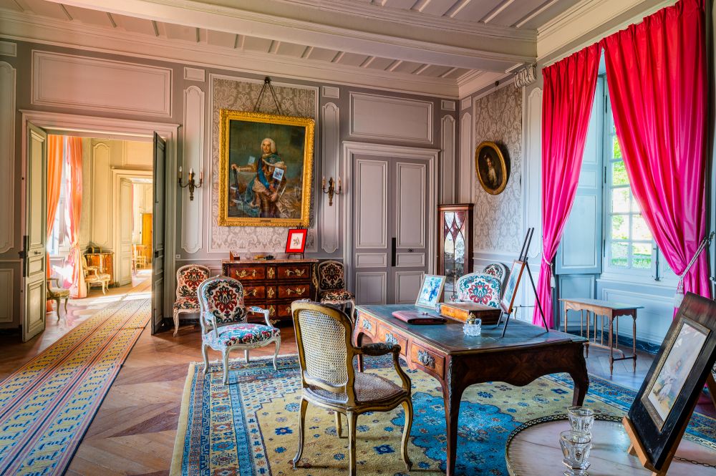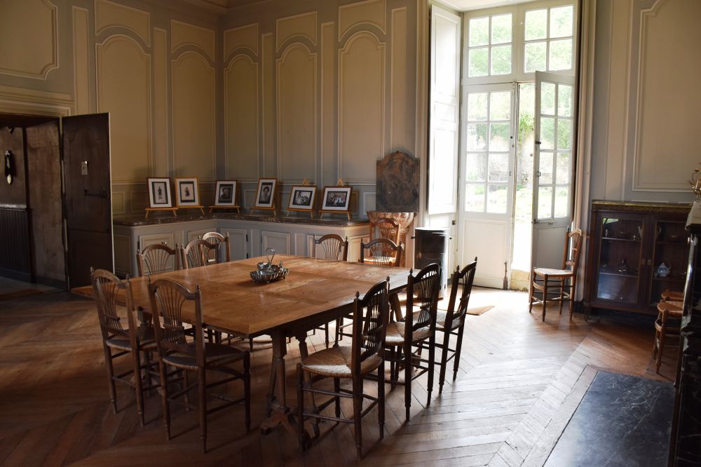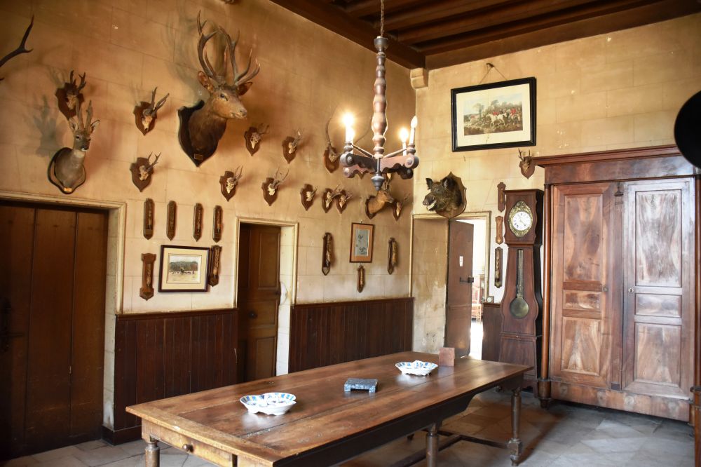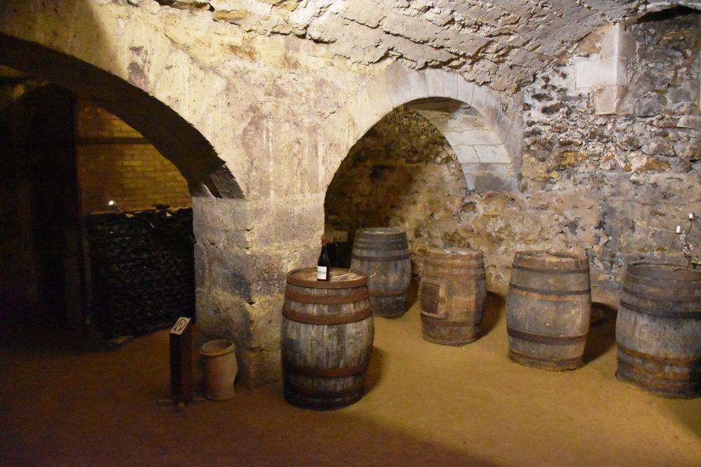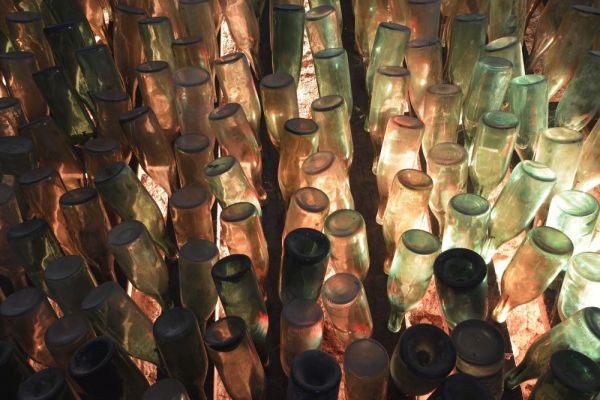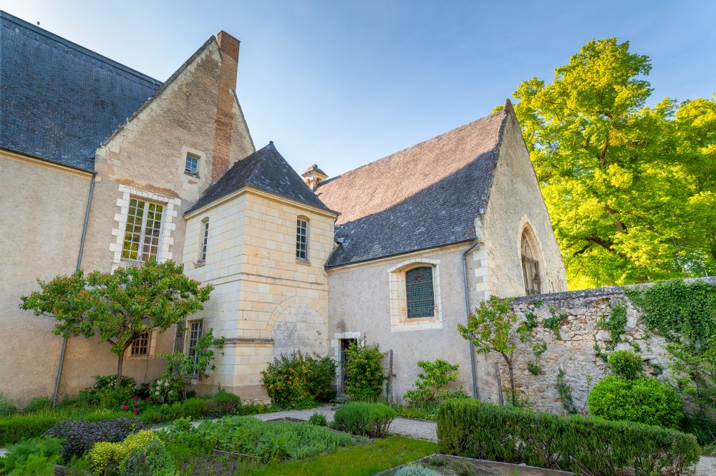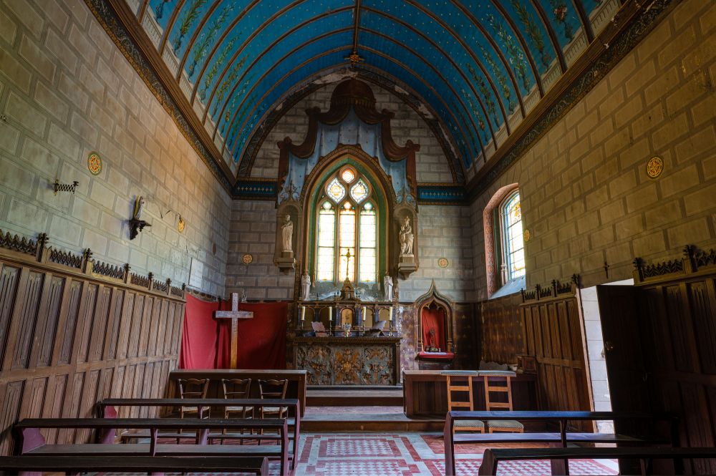Enlargement during the Renaissance
This U-shaped architecture is typical of Renaissance buildings in the Loire Valley. The two inner corners are flanked by stair towers of unequal dimensions. While the du Bellays created large reception rooms on the first floor, they reserved the ground floor for services (kitchen, pantry, linen room, etc.).
Château de Gizeux has two exceptional galleries of murals, located on the first floor in the former reception rooms, dating from the early and late 17th centuries respectively.
Galery François The 1st
Located in the main building, this magnificent gallery was painted entirely by Italian artists around 1610, at the request of Princess Marie d’Yvetot, wife of René du Bellay. Three types of decoration stand out: the monogram of Marie d’Yvetot (interlaced M and Y), mythological scenes inspired by Ovid’s Metamorphoses illustrated by Antonio Tempesta in the early 17th century, and bouquets of flowers.
You’re sure to notice the salamander, emblem of King François The 1st, on the mantelpiece. It was because the king came to the château on two occasions that the du Bellay family were able to decorate the mantelpiece with such an emblem.
Despite the beauty and richness of these murals, the interest of this first gallery is more of a historical nature. During the French Revolution, the villagers came to protect the paintings in the gallery by covering them with a thick layer of cob. In this way, the royal symbols were hidden from the revolutionaries.
At the time, these cob walls were supposed to be temporary, but history decided otherwise… The treasures they protected were only rediscovered by chance and brought back to light at the end of the 19th century!
The Galerie des Châteaux du Roy: the treasure of Gizeux
The Galerie des Châteaux was created between 1680 and 1685 by a painting school invited by the owner at the time, Anne de Frézeau, who wanted to perfect her son’s artistic education. A master and his students have created representations of the greatest royal castles, such as Chambord, Versailles and others, on the 400m² of walls in this gallery. Will you all be able to work out which is which?
A few years ago, the condition of the paintings in this gallery was very worrying: they had deteriorated badly over the years due to damp and the presence of fungus. In order to preserve this masterpiece, which is unique in France, we have appealed to the public to help us. More than 450 people support the Château de Gizeux, and in just six years have enabled the complete restoration of this treasure, between 2013 and 2019.
You can find out more on our “Become a patron” page.
The Lounges
In the 18th century, a wind of comfort and embellishment blew over the château. The ground floors were fitted out with different lounges: the men’s lounge, later to be known as the Marshal’s lounge, and the ladies’ lounge. This modestly sized room was reserved for the women, who retired there after dinner, when the men gathered around a digestif.
The paving gave way to parquet flooring. The wood panelling was decked out in beautiful colours. The Grandhomme de Gizeux family decorated the salons with Louis XV furniture, both decorative and practical, most of which is now classified as a Historic Monument.
The dining room has a beautiful trestle table that can be moved around as required. Although it dates back to the 18th century, the dining room is still used for special family occasions and when there are lots of guests.
The Hunting Room
Surrounded by forests teeming with venison, the Château de Gizeux has always been a home for hunters. The hunting room, with its large fireplace and imposing wooden table, is the ideal place to entertain the crew after hunting whith dogs.
Among the many hunt trophies that adorn this piece, the deer trophy is particularly eye-catching, but do you know why? Find out on the historical guided tour!
The cellars
Situated not far from the Bourgueillois wine-growing area, Château de Gizeux has long had its own vineyards and made its own wine. However, they disappeared at the beginning of the 20th century, killed off by the phyloxera bacteria.
The cellars still hide many secrets today, and have been guarding those of the family since the Renaissance.
A chapel at the heart of the castle’s history
The exact date of construction of the chapel is not known, as the château’s archives were destroyed during the French Revolution. However, the exterior architecture reveals a building dating from the late 16th and early 17th centuries.
This chapel has a special place on the estate. At the far end, in the carved wooden gallery, is a door that leads directly to the inhabited part of the building. In this way, residents could pay their respects whenever they wished and attend services. The chapel is still used today for occasional masses.
Unfortunately, time and damp have seriously damaged the interior decoration… Restoration work is therefore urgently needed to halt the deterioration and restore the building to its original state. To find out more and support us in this project, visit our Become a patron page.
© Château de Gizeux 37340 Gizeux
Photos : B Decamp, JL Garnier, ADT Touraine JC Coutan

